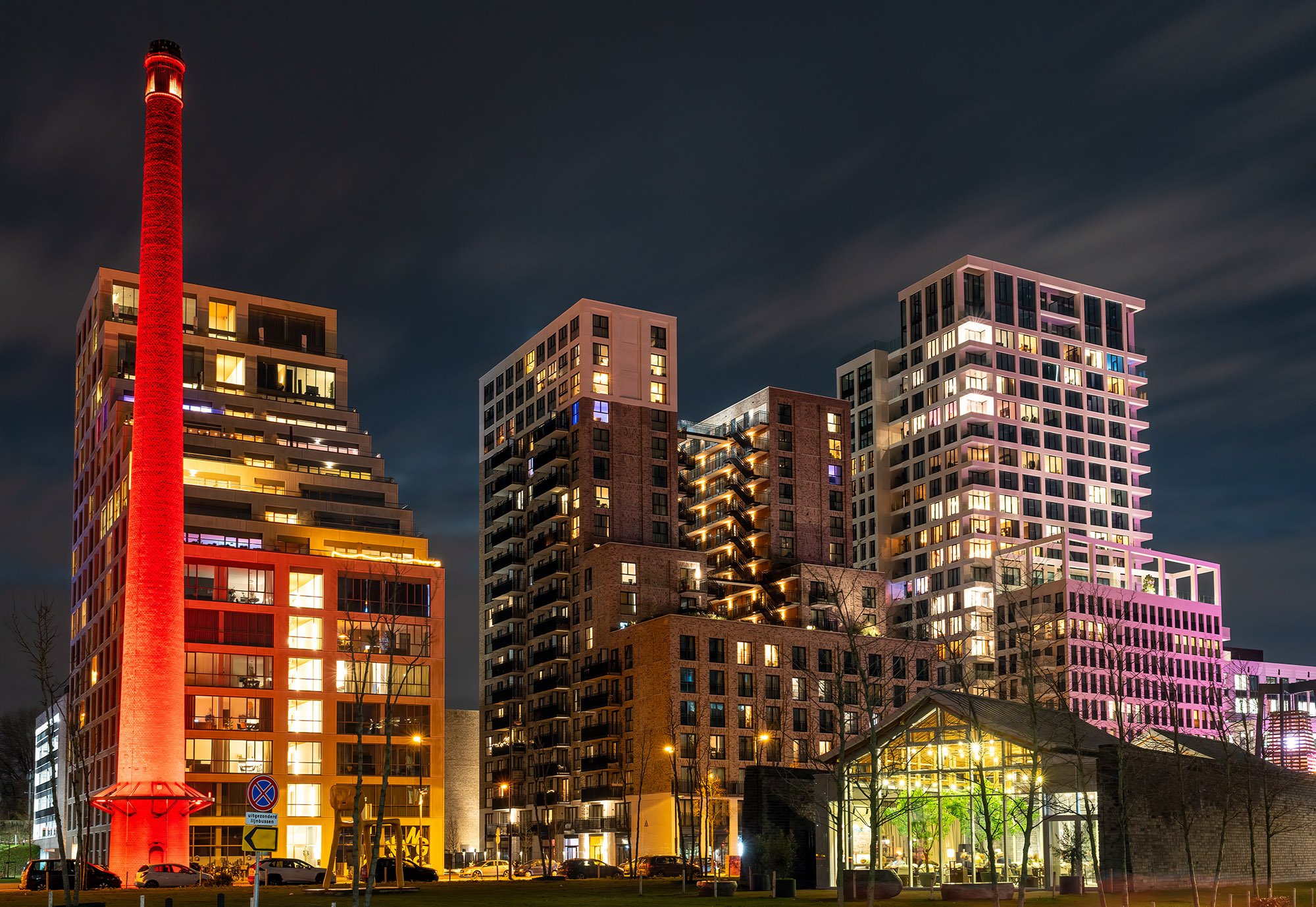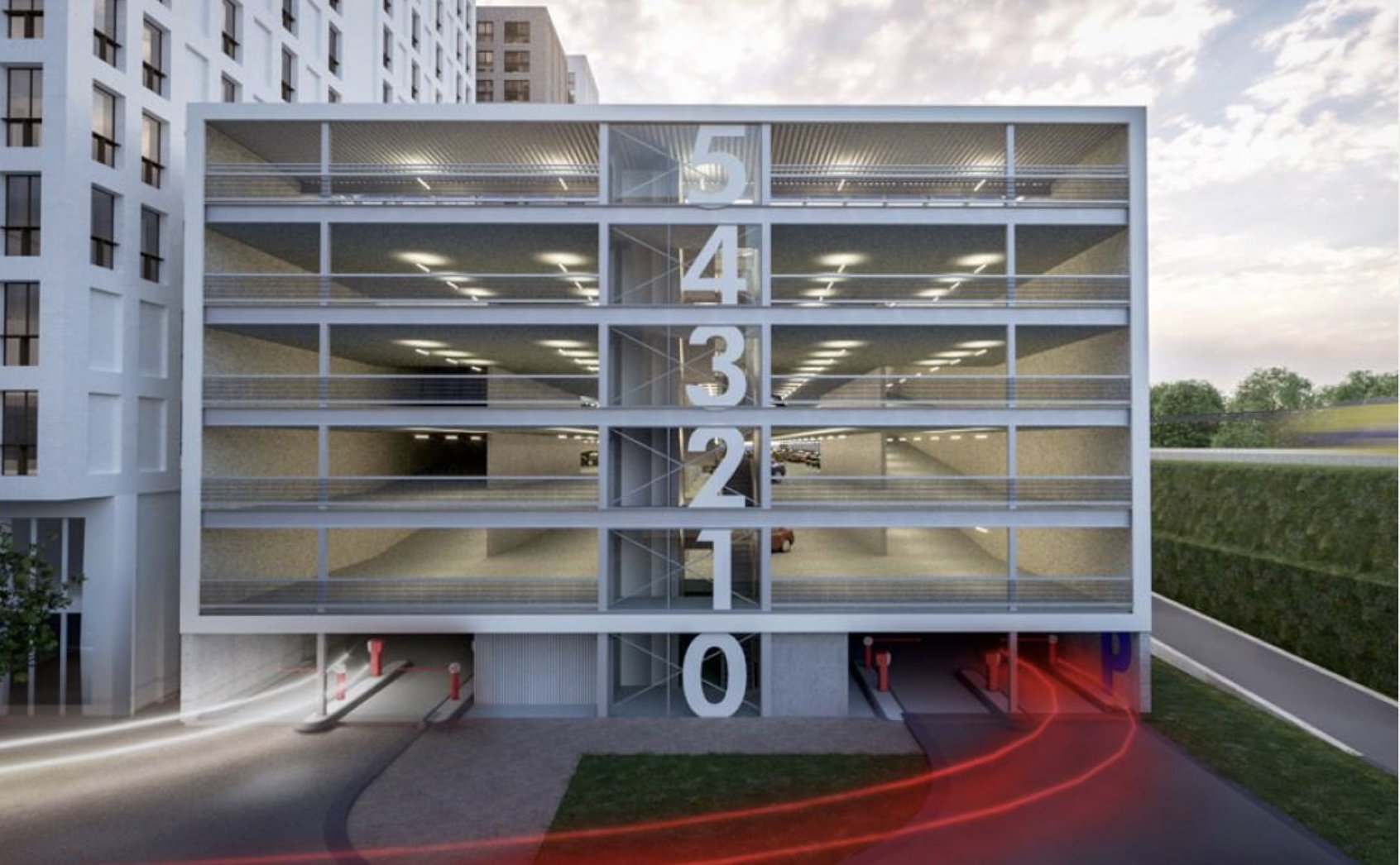
Strijp-S, Eindhoven
Access all areas
Multi-storey car park — edges of city centre
A former Philips factory, once accessible only to employees, the Strijp-S is now open to everyone. A new urban development on the outskirts of the city centre with trendy stores and restaurants, creative workplaces and stylish living spaces—it’s being carefully designed to retain its strong industrial heritage, whilst bringing new life to the district.
A mash-up
Strijp-S has a strong international allure, yet remains unmistakably Eindhoven in character. Mixing old and new, art with technology—it’s raw urban vibe is softened by open green spaces. An eclectic community with ever-evolving needs, the design of the multi-storey car park had to reflect the diversity of activity, and be flexible enough to work for all inhabitants.

“The cooperation between the developer and the municipality brought this former Philips factory a lot of energy. We strive to keep this momentum going in delivering the same standards so this carpark can live up to the high expectations we have for the future.”
Jouke Schneider, Orange IM
The right balance
The many facets of longterm projects like this, makes it difficult to predict the final demand for parking spaces. A joint venture was set up between the developer and city of Eindhoven, in order to maintain responsible management of the parking in the area and optimise profitability, by carefully balancing supply with demand. As well as providing sufficient parking spaces—it also offers EV charging stations for residents, and the building itself is powered by renewable energy, thanks to the addition of PV panels on the roof.
Parties: Stam & De Konig, part of VolkerWessels (Seller); Mobility-S, a JV between developer VolkerWessels and the City of Eindhoven (acting as operator); Catella Parken Europa (investor)




